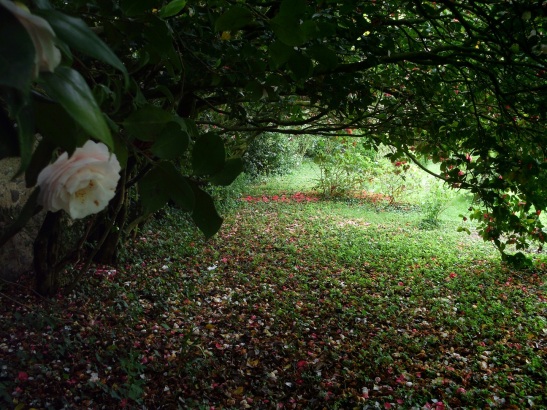A Big Week
A lot going on. Work has begun on the future floating terrace. A bit over 30m2, so there’s enough room for outdoor seating and a dining table and chairs. It’s going to be at the end of the camellia tunnel, because unless I make people sit in that exact spot, they wouldn’t know the camellia tunnel existed- and I do think it’s magical. In case you don’t remember, here it is again:
I’ve taken down the lower branches myself, so now average sized people can walk all the way through.
Work on the kitchen has also begun. Instead of one week, the fitters are going to need 2 to three. Each one in the team has to wait for another to do their bit before the other can begin. For example, the granite only gets cut after the cabinets are installed- and lighting can only be installed in the cabinets after there are cabinets to put them into.
We’ve found a table compromise. Instead of the small dining table and chairs Mike wanted, we’re going for a tapas table (with two stools), which is basically a bar table (25 to 35cm taller than the average dining table.) Something simple and black, and high enough that the dogs can’t reach. Along these lines:
This way he can sit in the kitchen if/when he wants to, and it also serves a purpose for me which is I can use it for plating. The way the room is designed, there was just no way of having vast countertops, and I didn’t want a clunky island in the middle of the room, so this goes some way to correcting the problem.
The countertops should be ready by the end of next week (black brushed Zimbabwean granite), and then it’ll be time for the glass backsplash(es). Meanwhile we’re improvising by using cut-offs of the old countertops on the new cabinets:
What you see above is the main cooking station. I love the giant drawers. The ones on the left are one metre wide, the ones on the right 120cm. Perfect for all the pots and pans, utensils and cutlery. It’ll have a five burner gas hob and the oven that’s already fitted. The appliances are all De Dietrich, except the oven. I insisted on a simple oven, because I’ve used the bells and whistles variety and they’re a nightmare. I don’t need or want an oven to talk to me. I don’t need it to clean itself or give me a massage. All I want is three controls: temperature, function and timer.
In all, the kitchen is divided into four separate stations each taking up their own wall. Prep, cooking, washing and food storage. The microwave had to go in the food storage section because of lack of space, but it works fine there. I’ll put up more pictures once it’s all done.






Nice. I love the cabinets. They’re a bit unexpected due to their contemporary look. I like a little something unexpected. Eclectic is sort of my thing.
LikeLike
Oh, and the camellia tunnel is magical. It looks like Alice should be popping down the rabbit hole.
LikeLiked by 1 person
Isn’t it just! And it’s completely ‘secret’. If you walk around the garden all you see is that there are large camellias no hint of there being space beneath them 🙂
LikeLike
Ah, a designed curved corner. Beautiful and functional. My spouse already likes you by that feature alone.
LikeLike
Two curved corners! That’s actually how we chose the company that made the kitchen. We wanted curved corners and the inside of the cabinets finished the same way/colour as the outside.
LikeLike
It is all going to be wonderful when it’s completed. I’m in love with your kitchen – even though you’ve only shown a small section of it. I wish I’d had drawers instead of cupboards for all my pans, but although I could have them replaced, the thought of all the mess & upheaval puts me off. Choosing new worktops & wall tiles & cooker hood is causing me enough grief (do I go for granite, & if so what colour, or solid wood, or cheap & cheerful laminate as at present?). Husband is no use at all, as he quite rightly says I do all the cooking, so I should know what I want.
The camellia tunnel will be perfect for hiding under on a very hot day – blissfully cool & private. I’m looking forward to seeing the progress everywhere. 🙂 xx
LikeLike
You have no idea how lucky you are! The design of this kitchen has been like a meeting at the UN security council, with Mike being both Russia and China- which I find outrageous because I can count on one hand the amount of times he’s cooked in the past 15 years.
LikeLike
P.S. granite isn’t cheap, but it is forever. Easy maintenance, you can cut on it, no danger of stains. And tiles go in and out of style, another minefield. For a lot less money you can have glass cut to size and sprayed the same colour (or another) as the wall. The advantage being if you ever want a change, you unscrew the glass clean it with solvent and have it resprayed.
LikeLike
I have drawers too and love them. Much easier than cupboards, and you can use the space more efficiently as you don’t have things lurking at the back that you can’t reach. I am looking forward to seeing more.
LikeLike
At the risk of sounding slightly risque, I’d like drawers too. My kitchen was part of a package and sans such sensible design features. Keep the photos coming, Pinky!
LikeLike
That camellia tunnel is indeed something worth advertising.
LikeLiked by 1 person