When Grand Meant Grand. Resurrecting a house.
As I’ve mentioned previously I was mystified when I heard the story of the property that used to neighbour number 42. A most impressive hôtel particulier (although here they prefer the term Maison de Maison de Maître) owned by the Cormouls-Houlès family. For those unfamiliar with the French an hôtel particulier is not a hotel in the English sense of the word. Wikipedia puts it quite nicely: “…a townhouse of a grand sort. (In mediaeval English, hôtel was rendered as “inn”, the townhouse of a nobleman, now surviving only as used in Inns of Court. Particulier meant “personal” or “private”). Whereas an ordinary maison (house) was built as part of a row, sharing party walls with the houses on either side and directly fronting on a street, an hôtel particulier was often free-standing, and by the 18th century it would always be located entre cour et jardin, between the entrance court, the cour d’honneur, and the garden behind.” The property was torn down on the death of its last owner around the end of World War II. Where it stood there are six properties. Two of which are the (original) former stables and gate house.
The idea something so extraordinary could have just vanished from existence (and most people’s memories) caused me great distress. And the idea no one could tell me anything about it or point me to a picture somewhere was even more distressing. Hence my relief when one of our friends sent us that photograph at the top of this post. That gave me hope I might just be able to find something in an archive somewhere. And yesterday, finally, I did. Thanks to the Canadian Centre for Architecture in Montréal I can show you the original elevations!

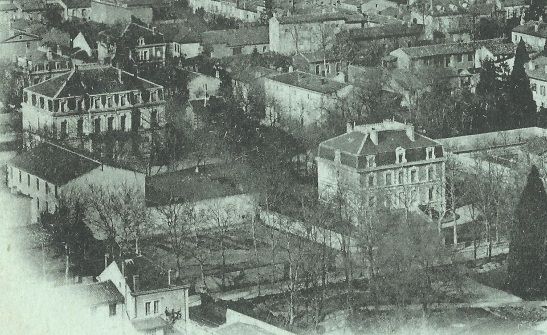


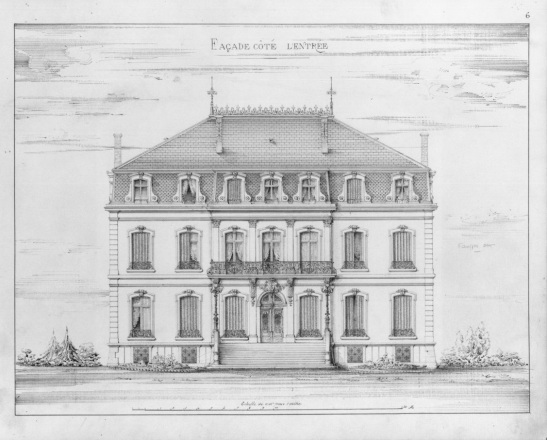
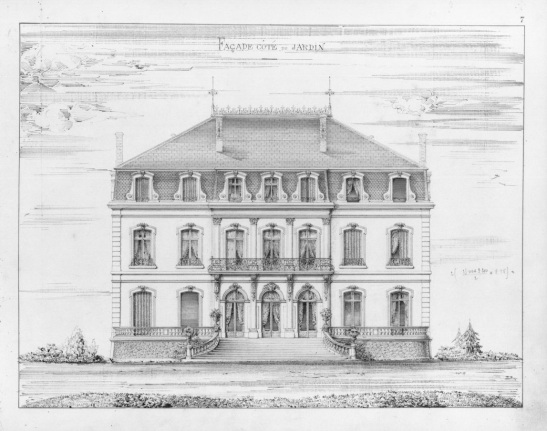
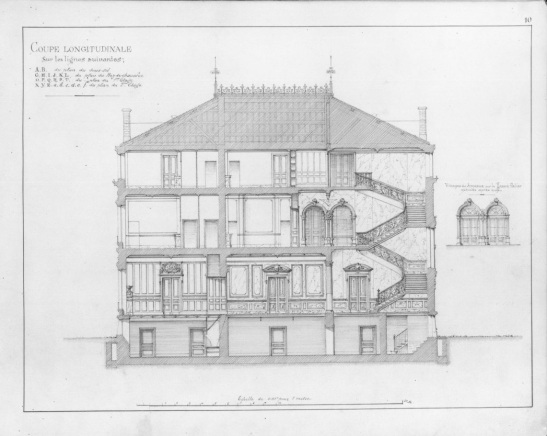

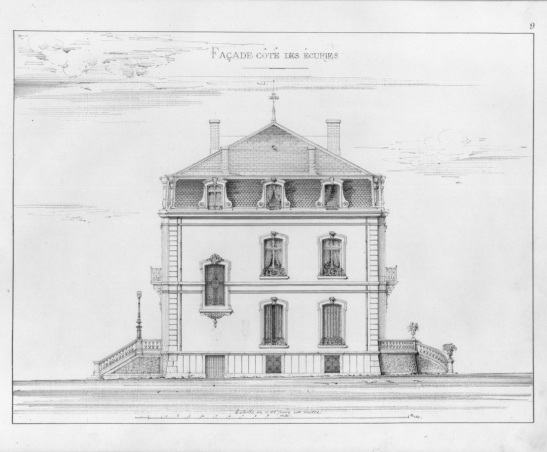
Wow. Great find.
LikeLiked by 1 person
Now tell me why your people stole these documents????
LikeLiked by 1 person
Damn Catholics.
LikeLiked by 1 person
LMAO
LikeLiked by 1 person
Congratulations!
LikeLiked by 1 person
On behalf of Canada, you’re welcome :p
LikeLiked by 1 person
I’m still waiting for an explanation on why Canada’s got them in the first place?
LikeLike
My spouse provided a strong possibility: many wealthier French people who came to Quebec brought with them the plans from their previous estate with the intention of hiring a local architect to build a replica… usually on a much larger or more convenient tract of land.
The suggestion I think worth investigating is whether or not this particular home might very well have been be duplicated in Montreal or one if its boroughs, where all the building plans had to be filed and stored by the city or municipality for future owners.
LikeLiked by 1 person
The link is someone named L. Corvetto. From my examination of these drawings and a couple of others I think he was what we call here the technical architect (engineer?) The pencil notes are about (roof) angles, weights etc.
LikeLike
…but I will look into this possibility as well…
LikeLike
Tell the spouse I found something very close, but not an exact match. Perhaps it served as inspiration for this: http://patrimoine.ville.montreal.qc.ca/inventaire/arch.php?id_archi=1390
LikeLike
Will do.
LikeLike
Did I miss something? How did you find out the Canadians had the plans?
LikeLike
We’re a bit of a hoarder/collector population. You never know when you might need something like that. And we’ll ‘borrow’ anything not bolted down. Probably lifted it during the Occupation under the excuse it might be Vichy documentation but didn’t have the heart to get rid of it.
But seriously, that’s a good question to ask the archives.
LikeLiked by 1 person
This sort of research is easier than it might seem.
A building like that going up circa 1850 had to leave a mark in the French speaking world of architecture- which narrows the field 😉
LikeLike
Of course! J´oublié les ´´Quebecans´´ parlez français.
LikeLiked by 1 person
😀
LikeLike
Canada? You found this info in Canada? Does France not have any kind of register of titles or whatever? Or does that only provide basic information about the owner/builder?
I tell you what, Pinky. You have to make sure that no. 42 never suffers the same fate. Write a book about it. Post pictures on the internet. The house deserves to be remembered. 😦
LikeLiked by 1 person
The registers here don’t include pictures. Just an outline of the building on the plot, the name of the owner and the square metreage (for tax purposes).
I’m pretty sure number 42 is safe after the Temple was listed as a national monument. If we can’t paint a shutter or change a window without permission, I imagine knocking a building down would be near impossible. Plus our street is part of the town’s historical tour: http://www.tourisme-mazamet.com/en/decouverte-culture-mazamet/historical-walks_47.htm
LikeLike
lol – okay, I can relax now. So your house is more famous than you! -ducks-
LikeLiked by 1 person
I do hope so! Except it’s sort of hidden…
LikeLike
Not any more as we all know about it!
LikeLiked by 1 person
What. Cool. Drawings! Why was it torn down in the first place?
LikeLike
I don’t know, but my guess is it was more profitable to divide it into six plots than to sell it as a single property.
Not to mention that war changed the labour landscape in Europe. Maintaining a house that size became exceptionally expensive. By my calculations it’s about double the size of nº 42, and here they had accommodation for 10 servants.
LikeLike
Oh, right. Quite the familiar pattern, now that you mention it. I guess it’s more sensible to just be glad the whole neighborhood wasn’t razed, when you look at it that way.
LikeLike
What a fascinating find – I’ve been so intrigued by the mansions in Mazamet! Just walking around for half an hour, in what must be your neighbourhood…. And even some of the more modernist houses are intriguing, there’s one with enormous round windows, if I remember correctly!
LikeLiked by 1 person
There are indeed some very odd creations here 🙂
There are 2 neighbourhoods with larger homes in Mazamet. They were both carved out of the gardens of chateaux. Our area is on what used to be the land of the Chateau de la Sagne (Temple Neuf, Blvd de Lattre de Tassigny, Rue Houles etc). The area down by the park (where there’s the Villa de Mazamet) used to be the land around the Chateau de Lagoutine, which still exists- and will hopefully become a tourist attraction at some point 🙂
LikeLiked by 1 person
I’ve glanced at Chateau de Lagoutine over the fence – sitting there all abandoned and forlorn…. I hope it’ll get rescued before it’s too late! Will have to do a walking tour of Mazamet before too long!
LikeLiked by 1 person
The town hall is trying to *appropriate* it. If a building is abandoned or presents some sort of risk to the community there’s a law that allows them to do that. Apparently it was serving as a place for drug users to hide out. Goodness knows what’s happened to the interiors.
LikeLiked by 1 person